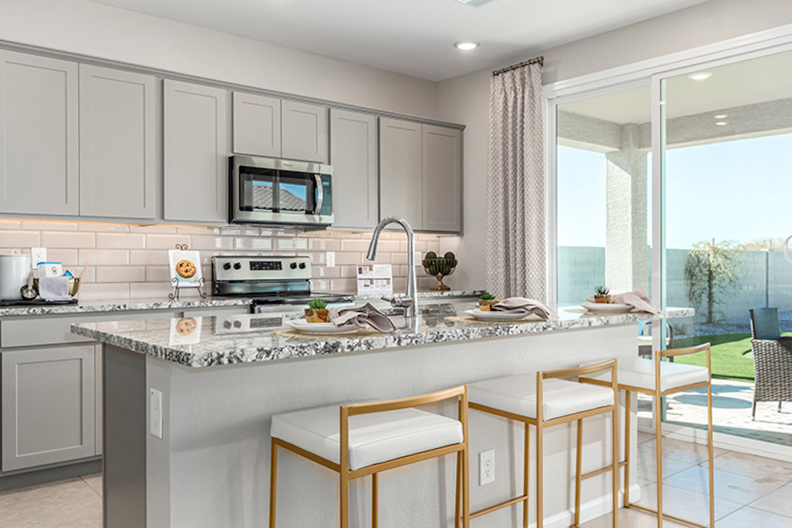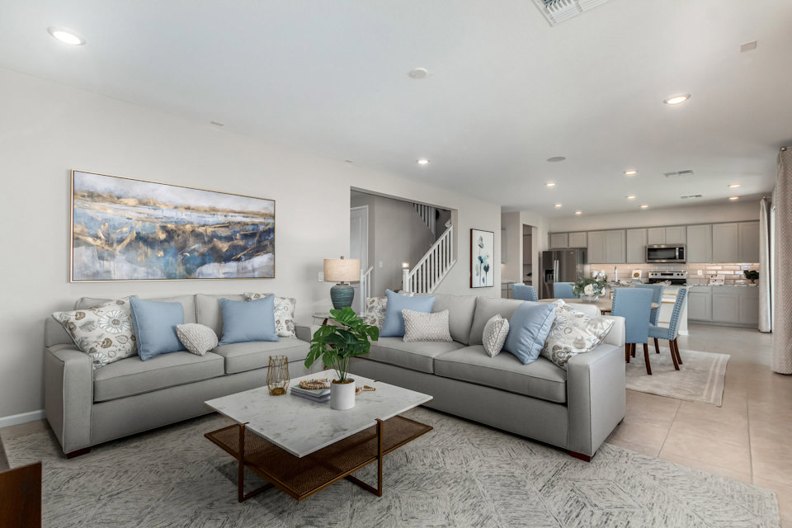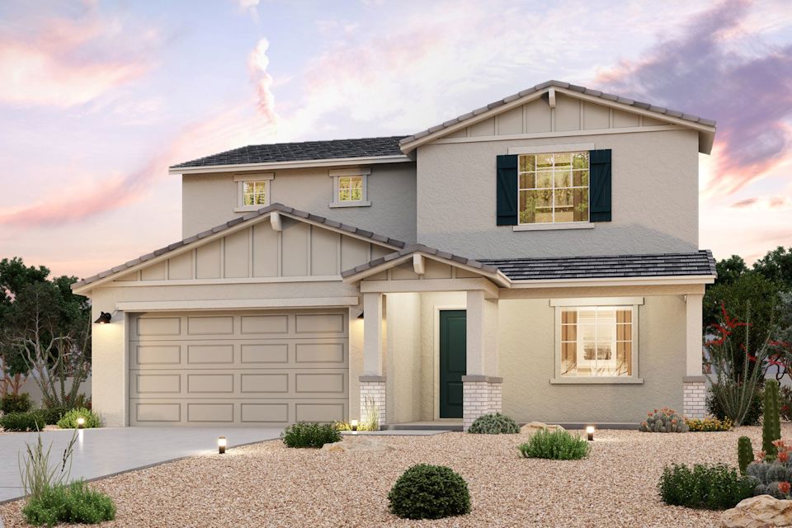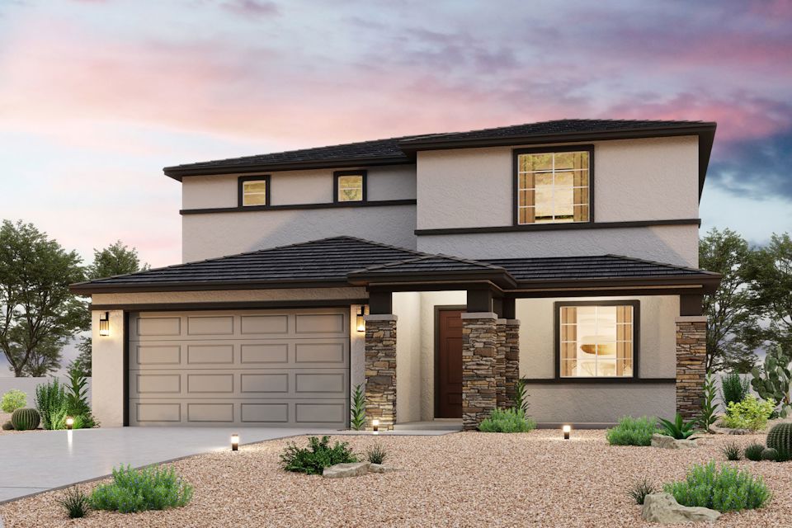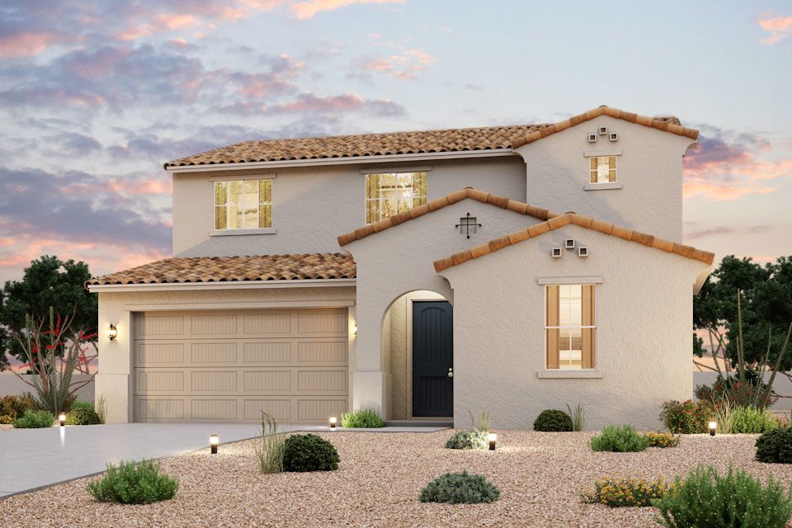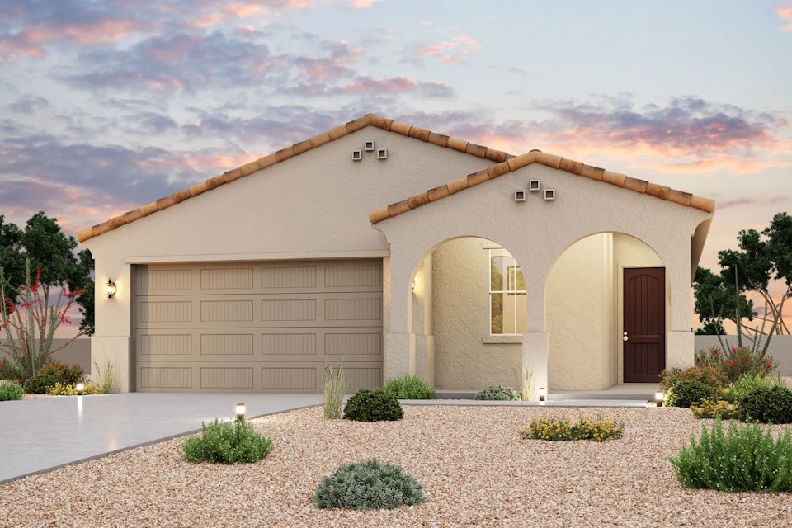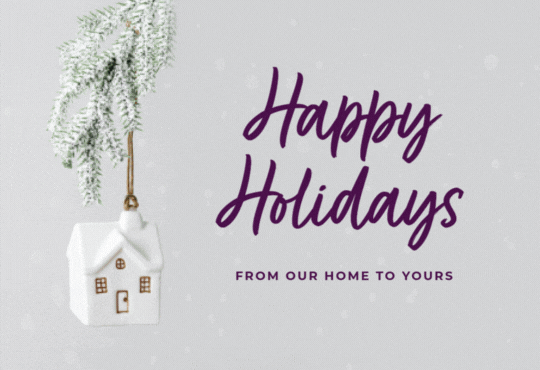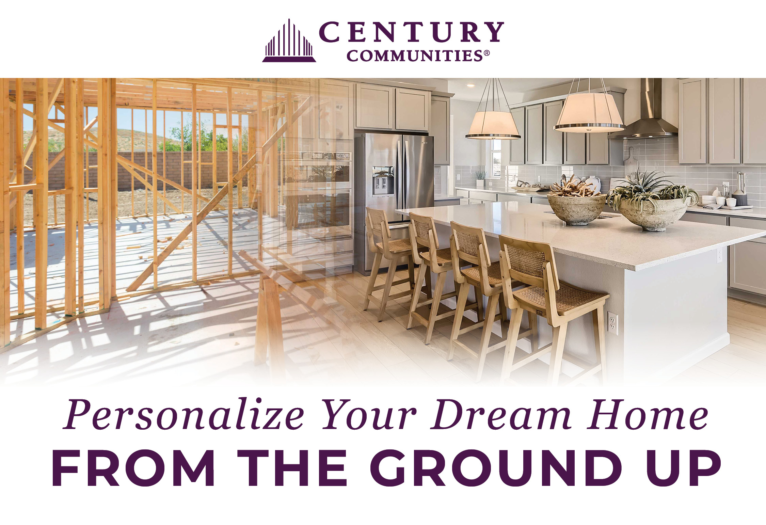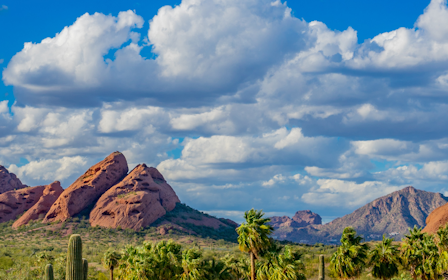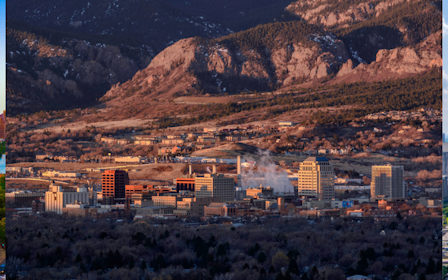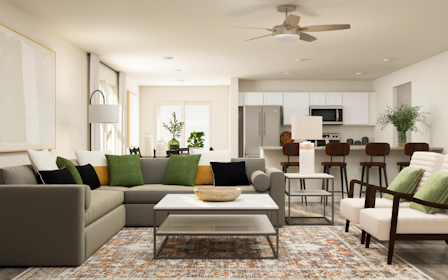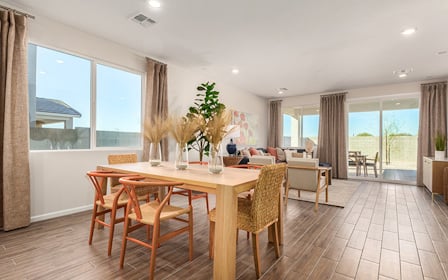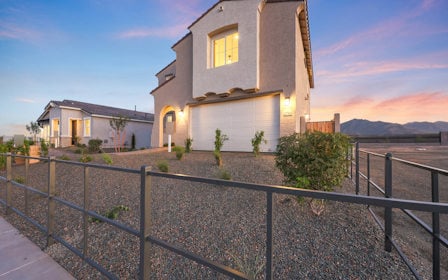This is a carousel with a large image above a track of thumbnail images. Select items from the thumbnail track or use the carousel controls on either side of the large image to navigate through the different images.
The Vistas Collection at Village at Sundance
New Homes in Buckeye, AZ
Sales Office Hours
Available homes
Buy online today!
Lock in your dream home through our convenient and completely online Buy Now process.
-
Plan 1
2210 S 246th Lane | Lot 0007
Est. Completion:
Move-in Ready!Single Family Home
Est. Loading... /mo$369,990-
1,585 sq ft
-
3 br
-
2 ba
-
2 bay
-
-
Plan 1
24634 W Hilton Avenue | Lot 0058
Est. Completion:
Move-in Ready!Single Family Home
Est. Loading... /mo$389,990-
1,585 sq ft
-
3 br
-
2 ba
-
2 bay
-
-
Plan 2
2038 S 246th Lane | Lot 0001
Est. Completion:
Mar. Move In.Single Family Home
Est. Loading... /mo$399,990-
1,789 sq ft
-
3 br
-
2 ba
-
2 bay
-
-
Plan 3
24637 W Hilton Avenue | Lot 0028
Est. Completion:
Move-in Ready!Single Family Home
Est. Loading... /mo$417,575-
1,896 sq ft
-
4 br
-
2 ba
-
2 bay
-
-
Plan 2
2076 S 246th Lane | Lot 0002
Est. Completion:
Move-in Ready!Single Family Home
Est. Loading... /mo$449,990-
1,789 sq ft
-
3 br
-
2 ba
-
2 bay
-
-
Plan 8
2114 S 246th Lane | Lot 0003
Est. Completion:
Move-in Ready!Single Family Home
Est. Loading... /mo$570,705-
2,476 sq ft
-
3 br
-
3 ba
-
2 bay
-
Floor Plans
Inspired home designs
Check out quality layouts that may be available for purchase at this community today!
Overview
Final Opportunities at Village at Sundance - Your New Home Awaits!
Step into the final phase of Village at Sundance, where your dream home comes with more than just beautiful design- it comes with a vibrant, wellness-focused lifestyle in a fully developed Buckeye neighborhood.
This is your chance to enjoy the best of both worlds: a brand-new home with modern finishes and energy-efficient features, nestled in a mature community with established amenities and scenic surroundings.
Why You’ll Love Living Here:
- Tot lots and playgrounds for fun-filled afternoons with the kids
- Open greenbelts and walking trails to connect with nature and unwind
- A community park featuring shaded ramadas and a basketball court
- Located in the Buckeye Unified School District
- Easy access to I-10, making commutes and weekend getaways a breeze
- Close to West Valley employment hubs, shopping, dining, and entertainment
Whether you're starting fresh or settling into your forever home, Village at Sundance offers a unique blend of comfort, convenience, and community. With final homes now available, this is your last chance to join a neighborhood that’s already thriving.
Contact us to schedule and appointment and discover the lifestyle Of Village at Sundance awaiting you!
Tot lots and playgrounds
Open greenbelts and trails
Community park with ramadas
Basketball court
Located in the Buckeye Unified School District
Easy access to the I-10 freeway
Close to West Valley employment areas
Near local shopping, dining and entertainment
Area Information
Shopping
-
Sundance Town CenterBuckeye, AZ 85326
-
Buckeye MarketplaceBuckeye, AZ 85326
-
Mainstreet at VerradoBuckeye, AZ 85396
Dining
-
Palermo's PizzaBuckeye, AZ 85326
-
Tailgaters & IL PrimoBuckeye, AZ 85326
-
Cafe Rio Mexican GrillBuckeye, AZ 85326
-
Dutch Bros CoffeeBuckeye, AZ 85326
-
Verrado GrilleBuckeye, AZ 85326
-
Tempo Urban BistroBuckeye, AZ 85326
